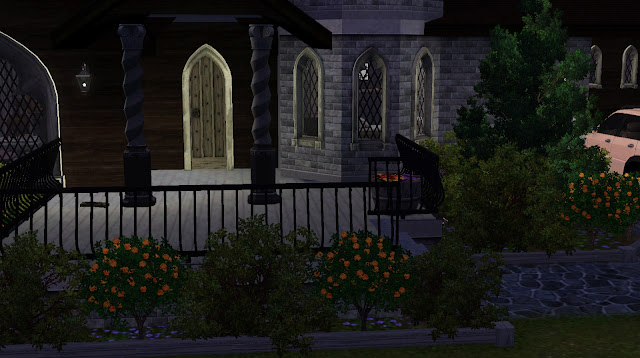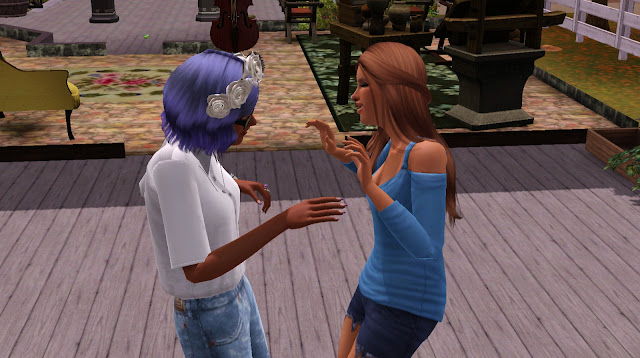I have some shots of the remodeled house.
No before's just after's.
If you're wondering about before the house is 68 Rachelle Lane its called Cave Canem it is 1 bedroom and 1.5 bathrooms.
Town view. Its smack in the middle of the picture.
Town-wise its the development right on the edge of the plateau.
It cost about $50,000 and its the first on its street.
The lot next door is empty so its probably going to make a really cute community garden.
I've always liked the idea of making a community garden with perfects plants.
Close up of the street.
The lot across the street is empty too.
They own a peach SUV.
No garage but a pretty ornate carport.
The only thing I changed about the front yard is the railings on the porch and the columns.
Its a cute little house with a nice turret so I decided to use my medieval windows and doors.
No furniture on the front porch.
That may change later but I like it the way it is now.
I put in a big picture window.
I took the outdoor pictures at night so I had to put in porch lights.
The side windows are part of a set on the Sims 3 Resource called Crusade windows.
They are one tile wide and look a bit like chicken wire.
Some are open and some are closed.
A shot of the back.
Another of the back.
Not much stuff.
May change later but I didn't feel the need for things at this point.
The sims living here are Anna Bird and Lucky Bird.
They are married, the pictures from their wedding were my last post.
Anna likes to invent as a hobby.
The fenced area is an outdoor shower in case she lights on fire from the bench.
I added a hedge fence after that last picture.
It doesn't surround the house but it marks the farthest point of the backyard.
A view of the side of the house.
I changed all of the windows and changed the wood pattern of the siding.
The windows are uneven up here.
The hallway is two spaces and the two window window is the only two space window.
The tower bathroom was a nightmare to work on.
As it was it was not functioning because of the way the roof intrudes into that room.
I don't know why the roof pieces stick out inside buildings but they do and its irritating.
So I re-roofed the entire half of the house.
The toilet and sink are part of a set by Mutske called Aria.
The bathtub is Gosik and the curtains are The Numbers Woman.
There was one bedroom.
Now there are two.
They have no children (currently) so the spare bedroom is a music room.
I changed the wood pattern on the grand piano.
The master bedroom.
Before I added the desk it was all wall.
The artwork covers up the wall, but the desk looks a bit out of place now so I might move it.
The curtains are a grey with white spots.
You cant tell but there is a wall lamp that is right above and to the side of the bed.
You can see it a bit better here.
It goes right over the rails of the poster bed and is situated right above the middle of the head of the bed and it seemed like a perfect spotlight or reading light...
It also looks visually interesting.
The entry wall is three spaces wide so my two space medieval door won't work.
The one space looks just fine.
The front of the house is divided by the entry way into two sections.
The skill room.
It has a chessboard a alchemy station and an easel.
The curtains open during the day and close during the night.
I'm sure I've used them before.
They are also by The Numbers Woman, I think.
They are three spaces wide and the room is eight spaces long which means there is overlapping.
But you can't really tell which is nice.
The living room is the other side of the front of the house.
There is a tv a bench a couch and a chair.
The rug holds the space together.
I like dividing rooms into rooms using rugs.
I read about it in an IKEA catalog.
The runner divides the front of the house and the back of the house.
The back of the house is the kitchen and dining room.
Colored ceiling tiles from the ceiling tile category.
The kitchen and dining room should probably be flipped... But I like it where it is.
The pink curtains took forever to get to the right color.
I wasn't going for pink to begin with but the color looked really nice with the wood.
Dog bed.
They have a cute little dog.
Anna Bird is the one wearing the blue shirt and Lucky is the one with the flower crown.
Anna is a very logical sim who has a very diverse set of hobbies.
She likes to garden, invent, play chess and owns a bar.
She probably has the highest mixology skill of any of my sims and learned most of her skills moonlighting at bars. Appaloosa plains doesn't have many bars so she decided to open her own.
And here they are having a really cute interaction:
There was an interaction called "play around" or something in the romantic category.
Anna started tickling Lucky and they both went up to relax on the bed...
Naughty. ;P
Neither of them are afraid of Bonehilda so I can finally have a Bonehilda coffin in the house again.
The cute little Dachshund called Taylor.
Taylor was stolen from Dakota Fox, Anna's first husband.
He cheated on her within an hour of them getting married with his brother's wife.
Gross.
But that is a cute ass dog.
Cute dog.
Cuuuuute dog.
Cute sleepy dog.
I love this dog.
And that has been Anna and Lucky's new home.

















































